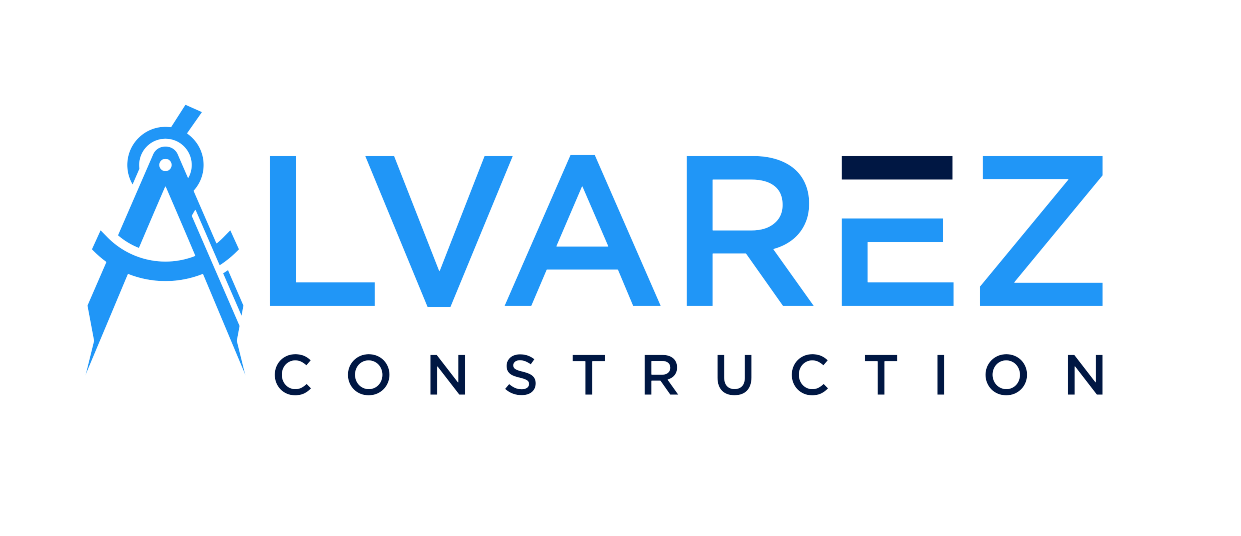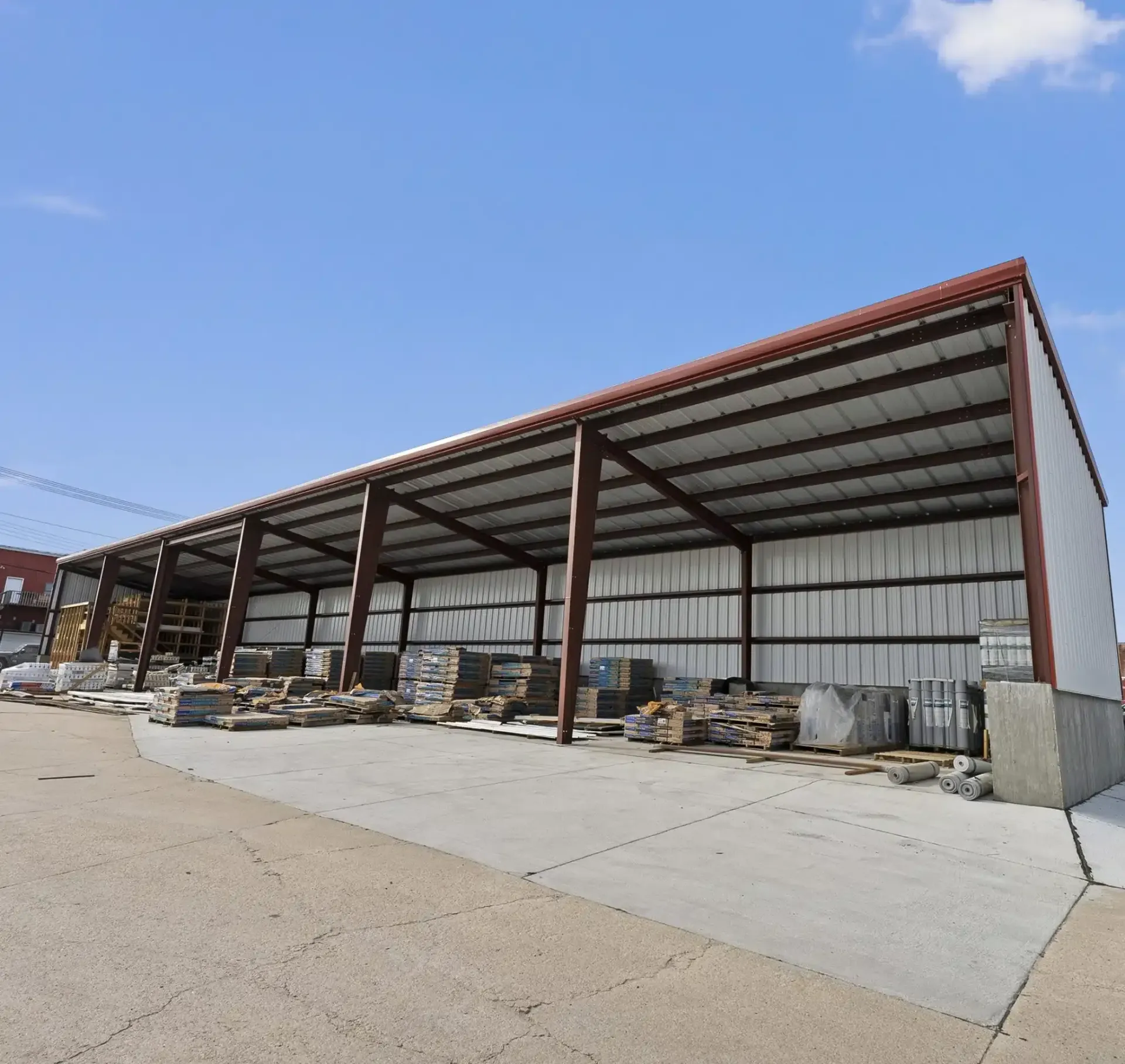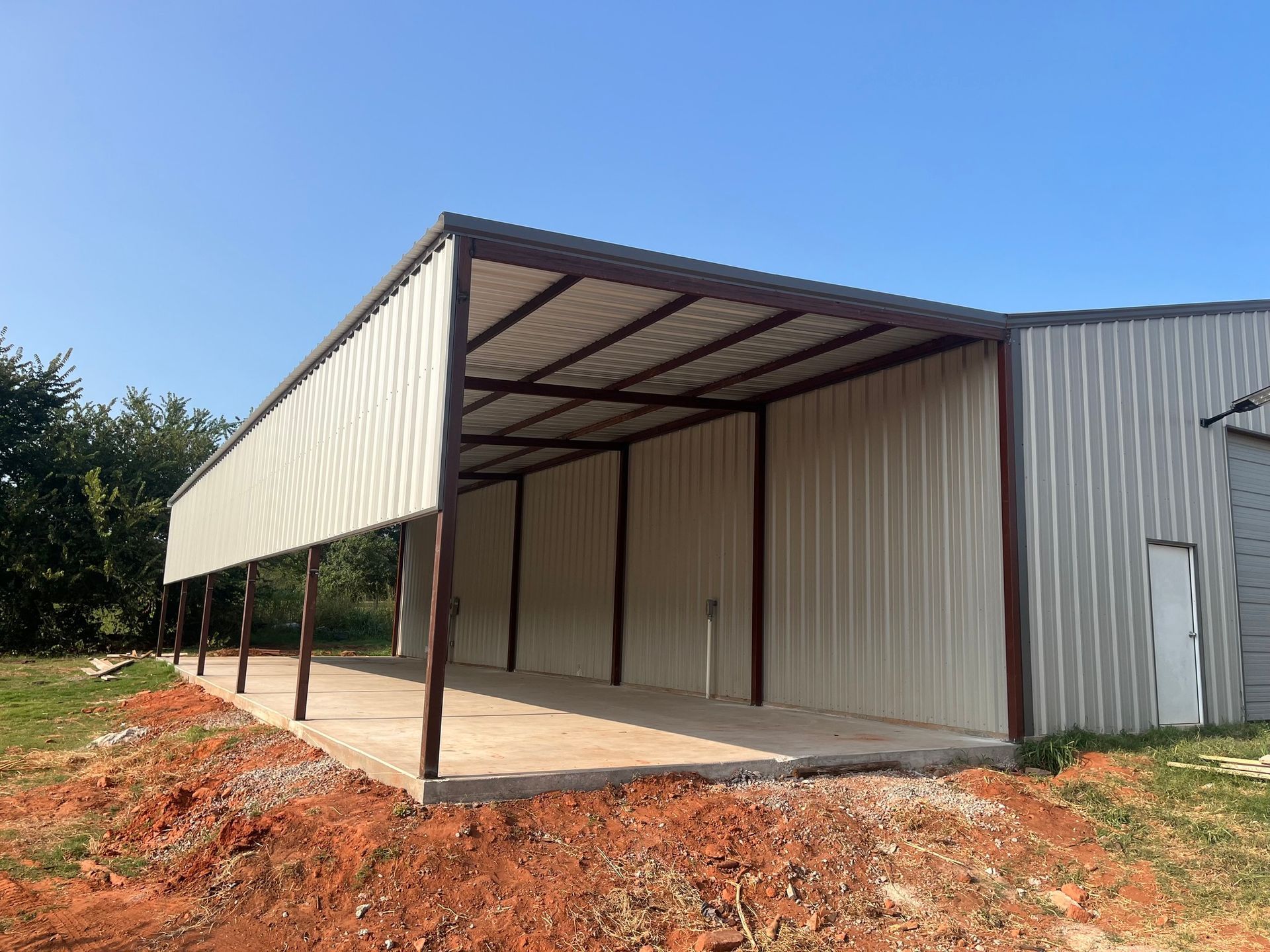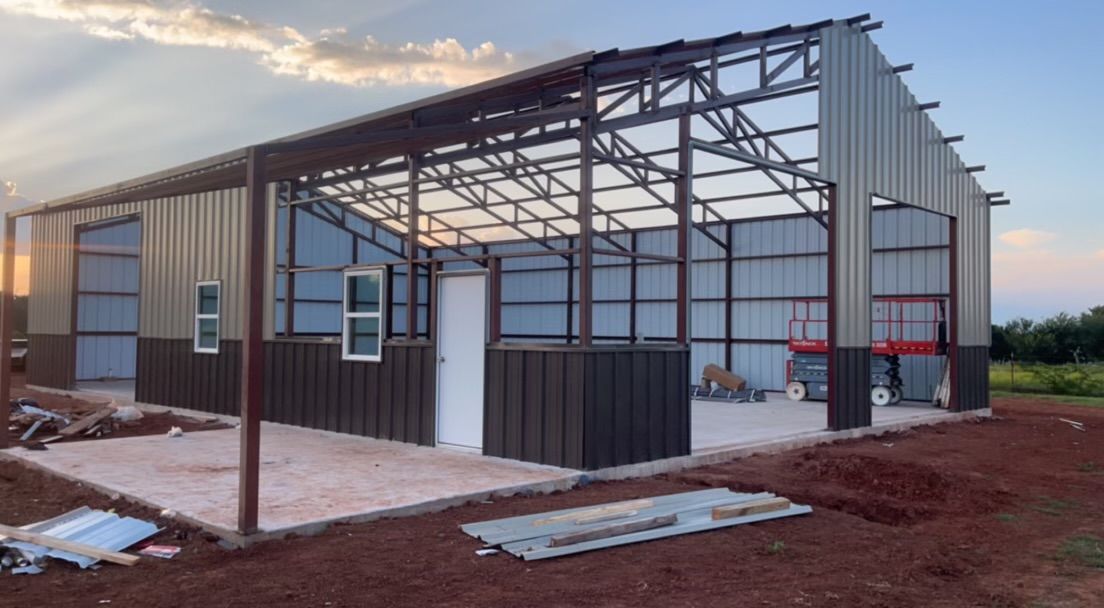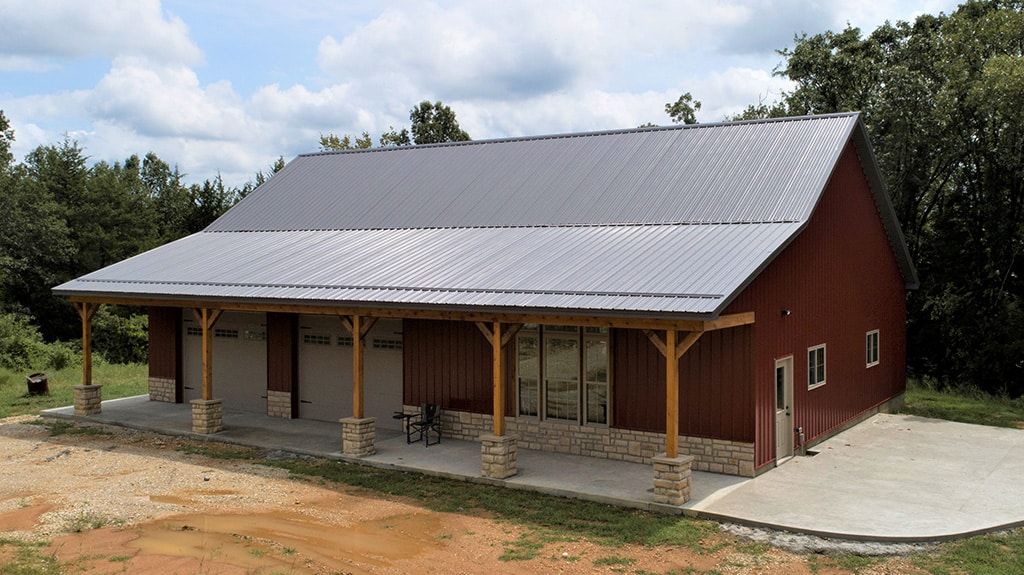Unlocking Versatility: Explore the Benefits of Lean-To Additions
A lean-to on a metal building offers versatile space utilization, serving multiple purposes such as:
- Storage: Ideal for storing equipment, tools, or vehicles, providing protection from the elements.
- Workspace: Creates an additional area for outdoor work or projects, such as woodworking, crafting, or mechanical repairs.
- Livestock Shelter: Offers a covered space for livestock, providing shelter from sun, rain, and wind.
- Outdoor Living: Can be transformed into a covered patio or seating area, extending the usable living space of the property.
- Utility Space: Accommodates utilities such as generators, HVAC units, or water pumps, keeping them protected and accessible.
Overall, a lean-to enhances the functionality of a metal building by providing extra space for storage, work, shelter, or leisure activities.
Why Choose Alvarez?
Roof is one of the most experienced and respected building & construction firms for over a century. Roof have been transforming the ideas and visions of our clients into award-winning projects.
- Financial Responsibility to Our Clients
- Superior Quality and Craftsmanship
- Quality and Value to the Projects We Deliver
- Highest Standards in Cost Control
- On Time and on Budget
- Real Focus on Customer Satisfaction
